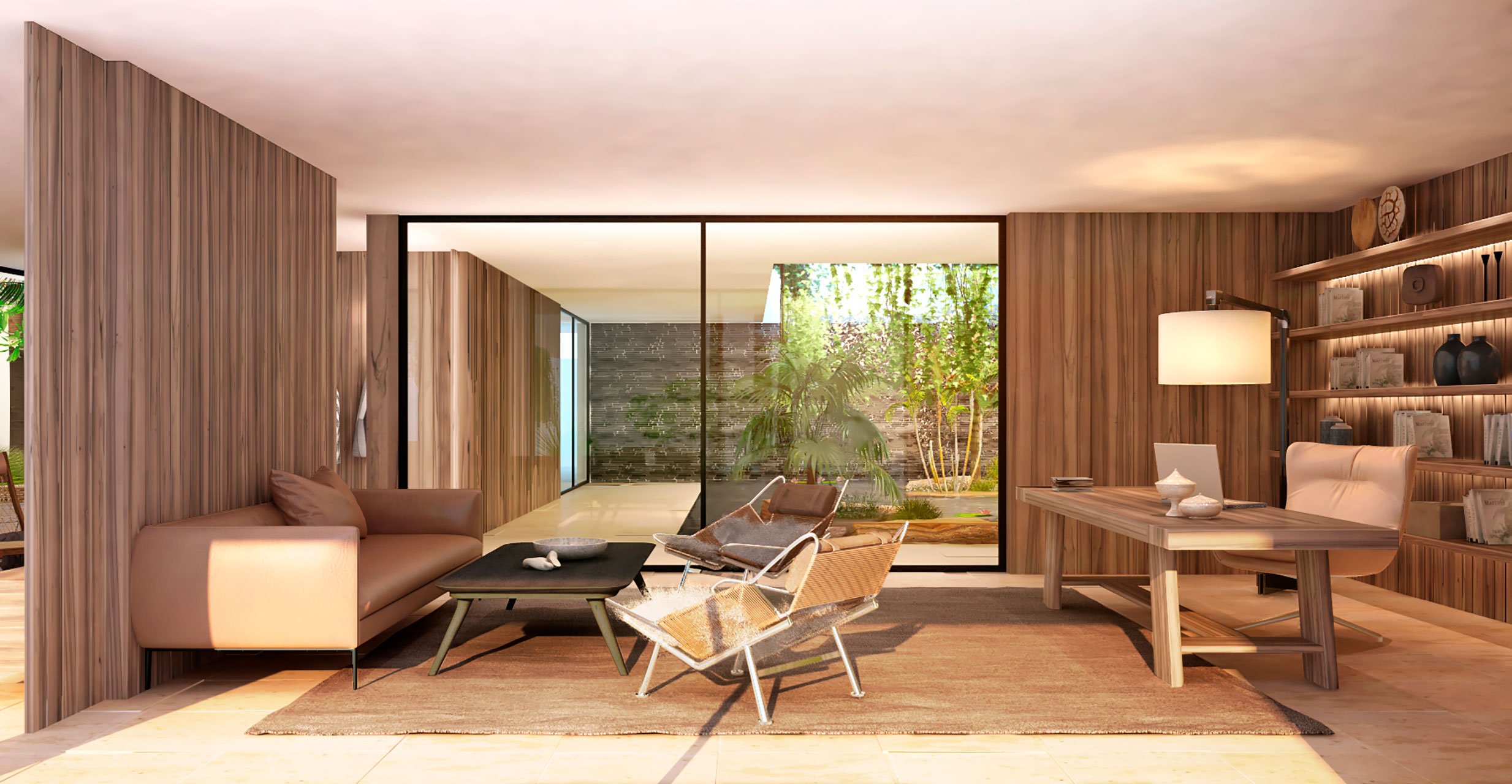Box Bali
UMALAS, BALI
INDONESIA
One of our early development concepts for an up-and-coming residential neighborhood that was never realized. The proposal called for 30 apartments, 16 terraces, retail zone, health club, gym, spa, kids club and co-working space long before co-working was a thing.We proposed to wrap the main structure in a woven wooden skin and bring an abundance of greenery into the internal space creating an elevated sense of calm on an otherwise very busy Bali intersection.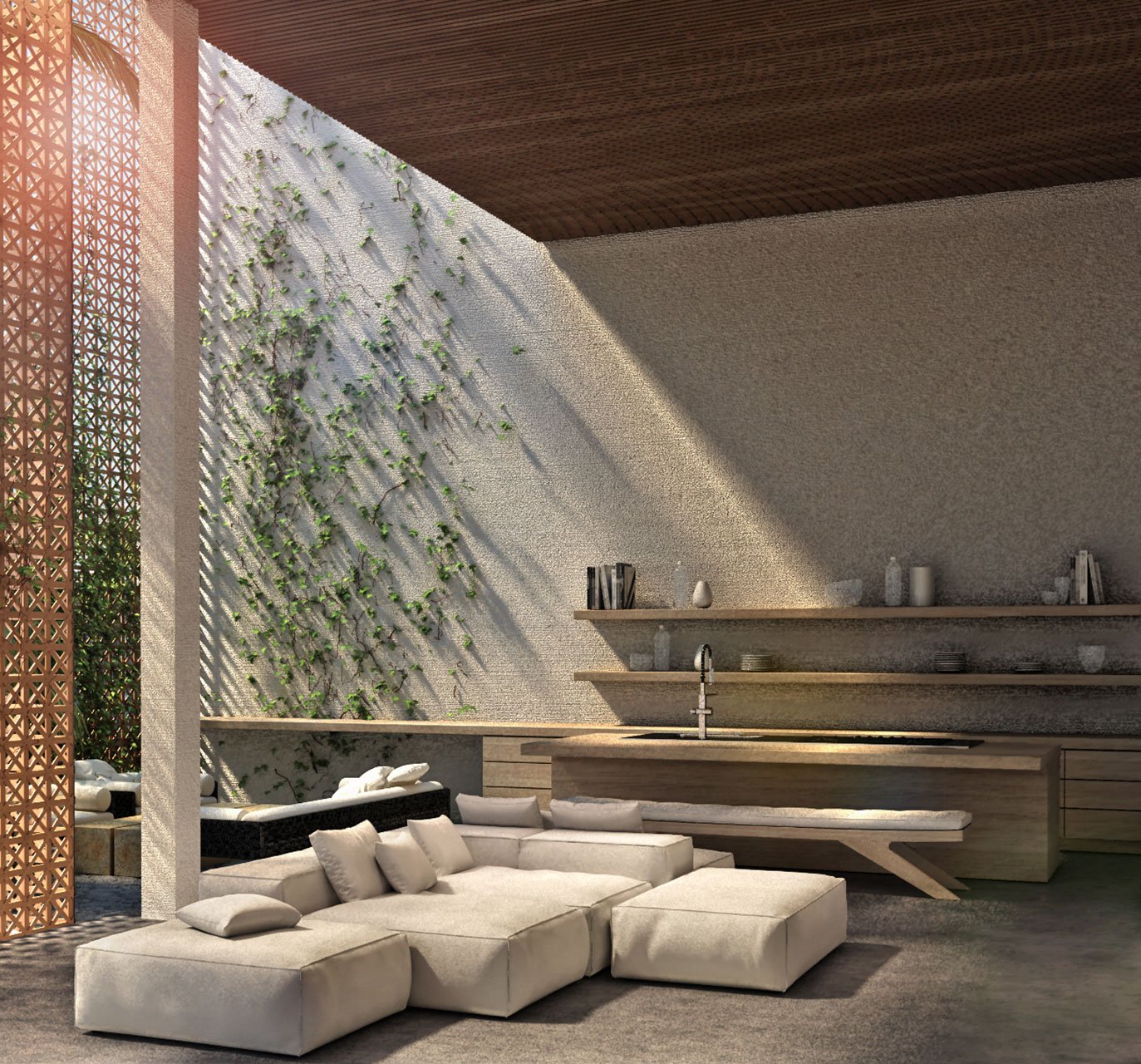



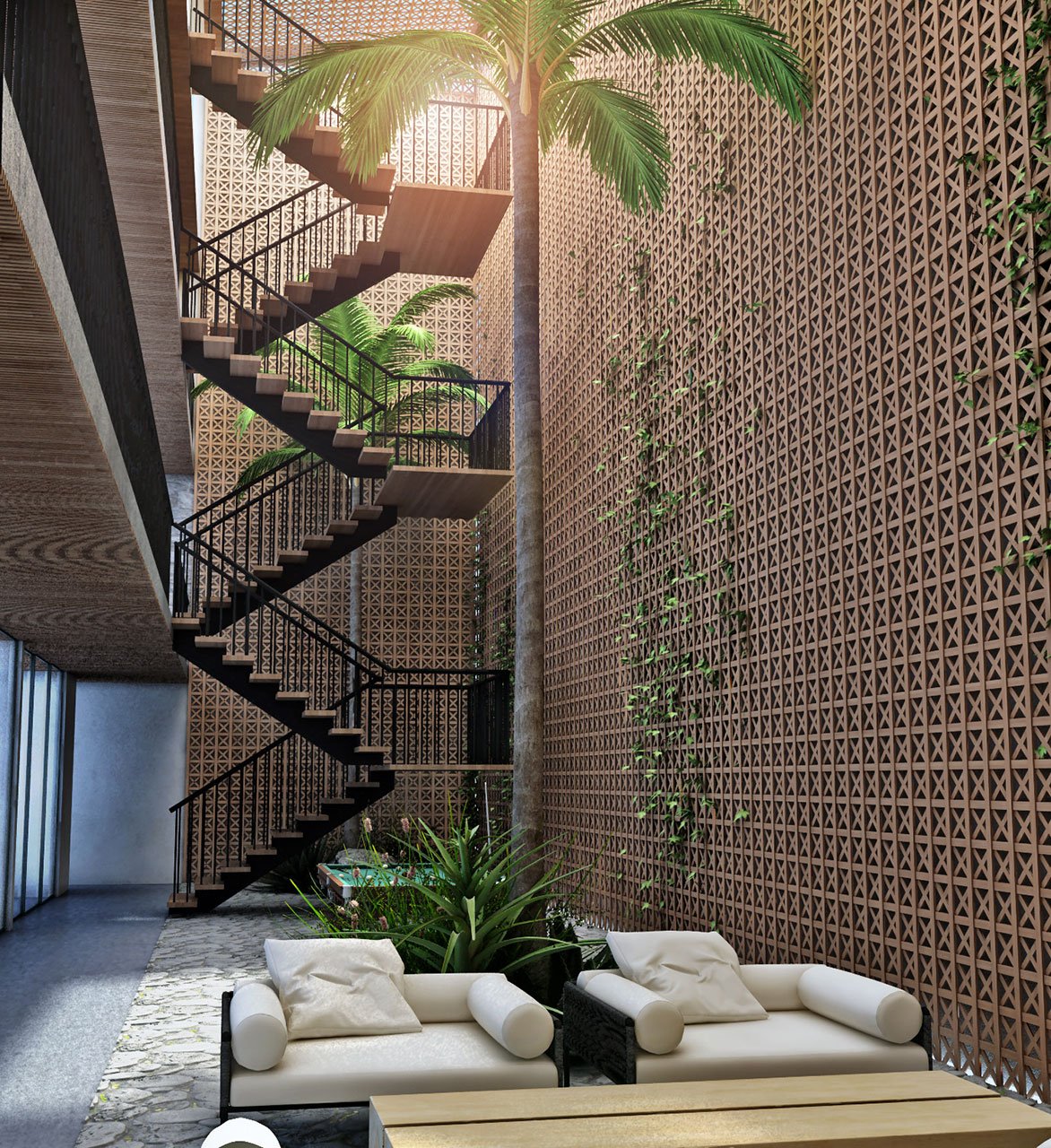
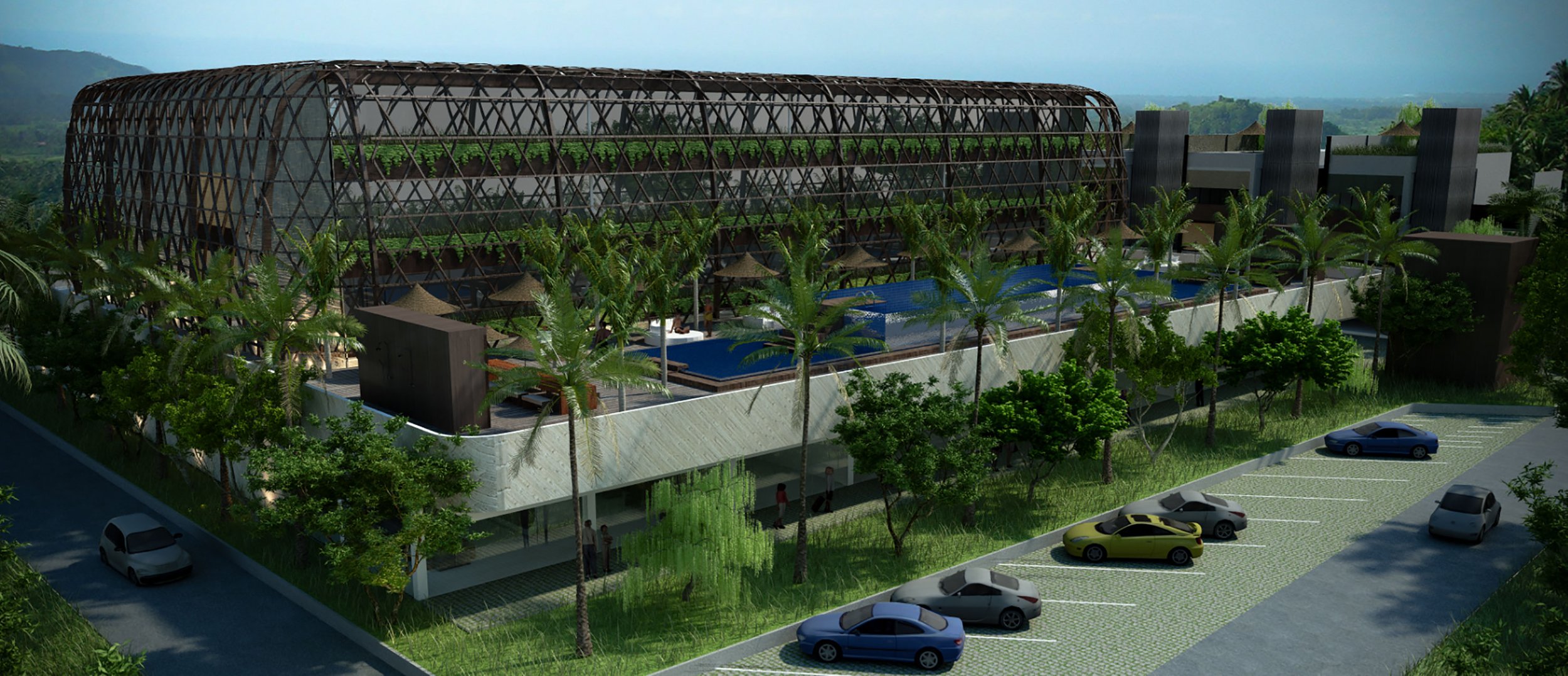
Casa Xarraca
IBIZA, BALEARIC ISLANDS
SPAIN
Five-bedroom private residence in Northern Ibiza for a young English couple as both a family vacation home and exclusive holiday rental investment. Here we worked with a local architect to oversee all interior styling for the project.The house occupies the high point of a steep slope overlooking the Mediterranean commanding total privacy and extraordinary views. The finished project is an incredibly peaceful setting equipped with a soundproof basement bar lounge, pool table, cinema and wine cellar for late-night post-club parting.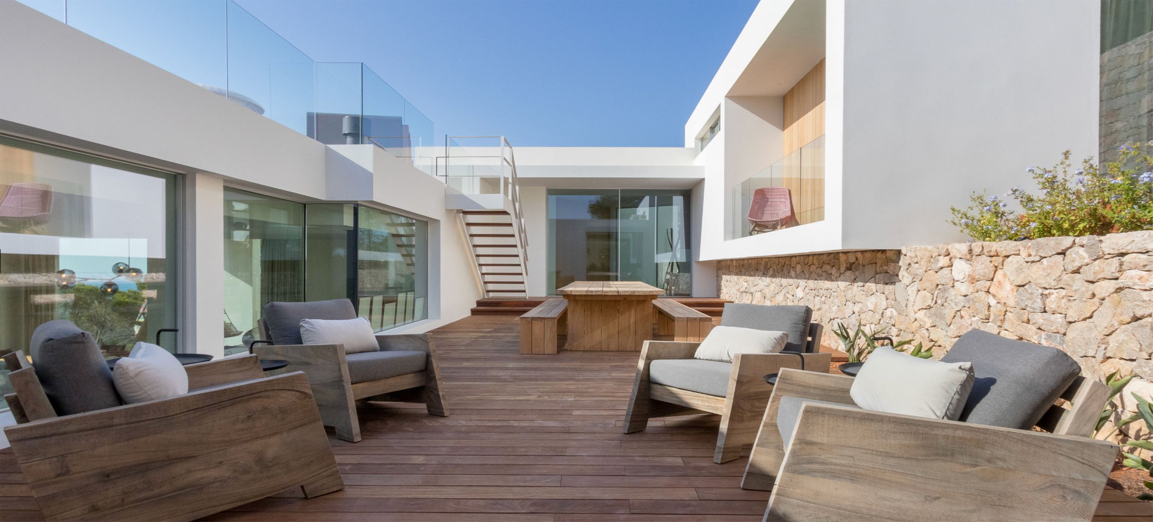
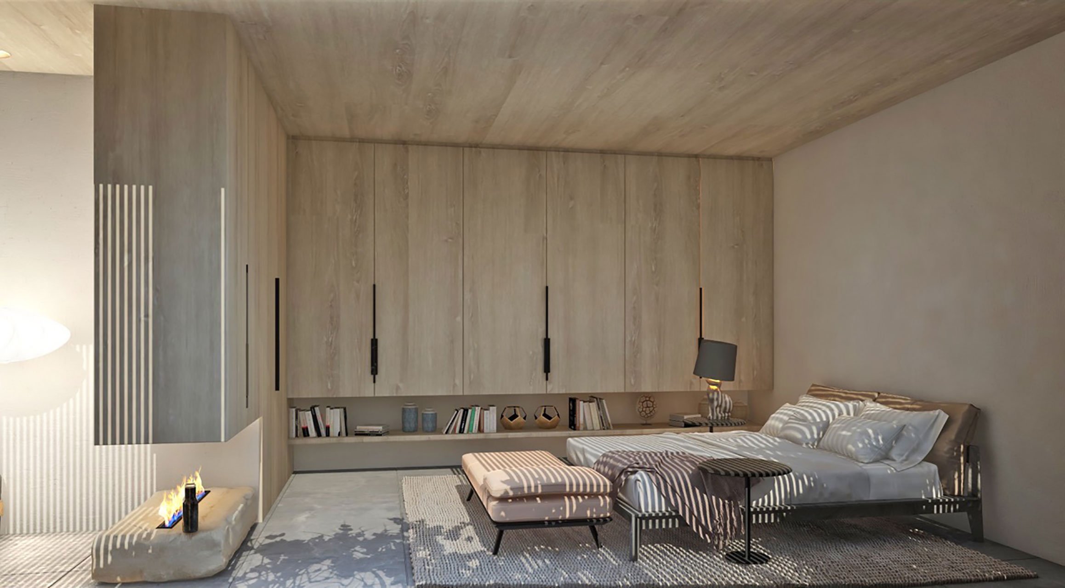
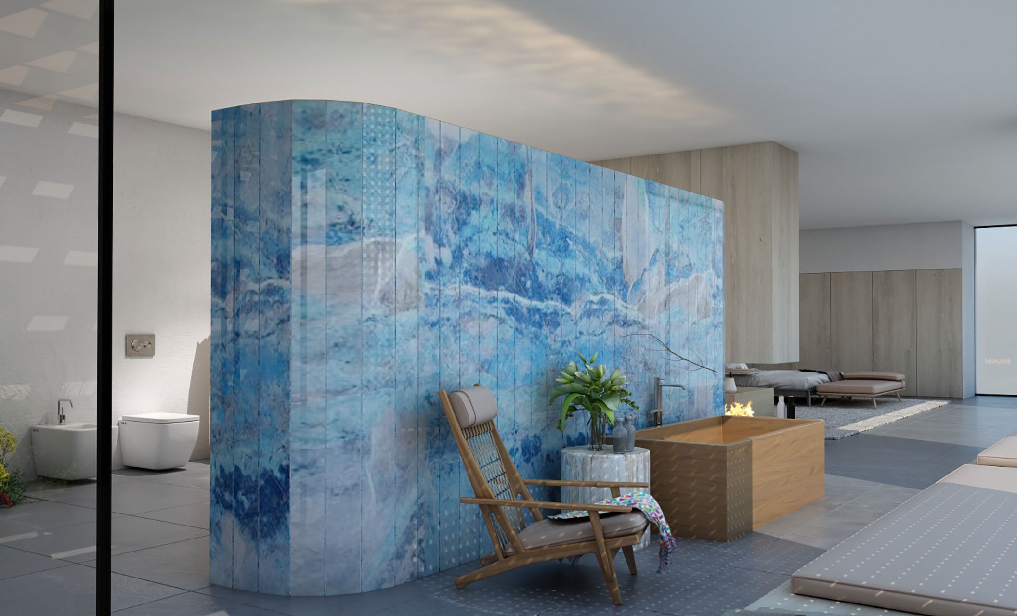

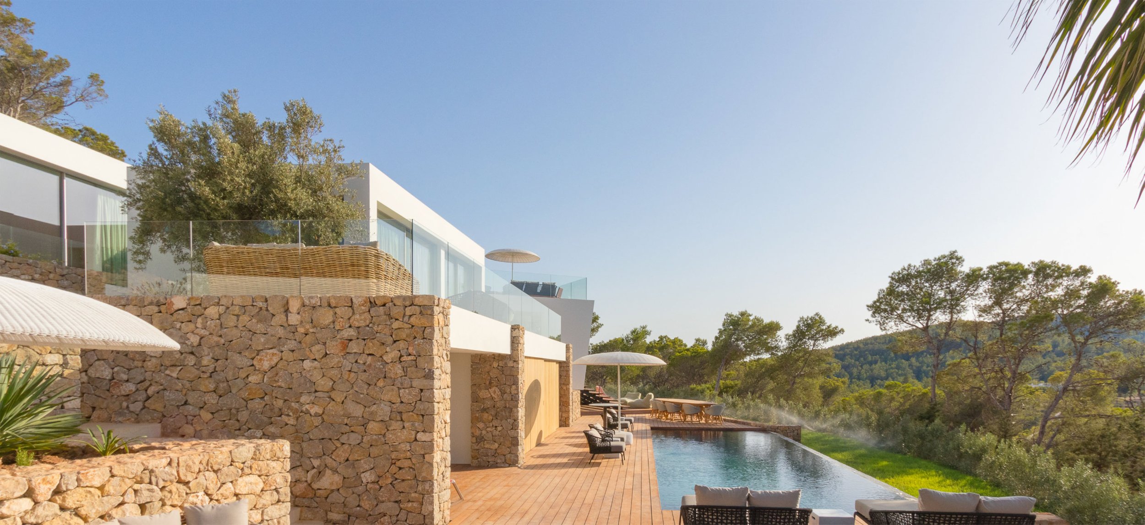

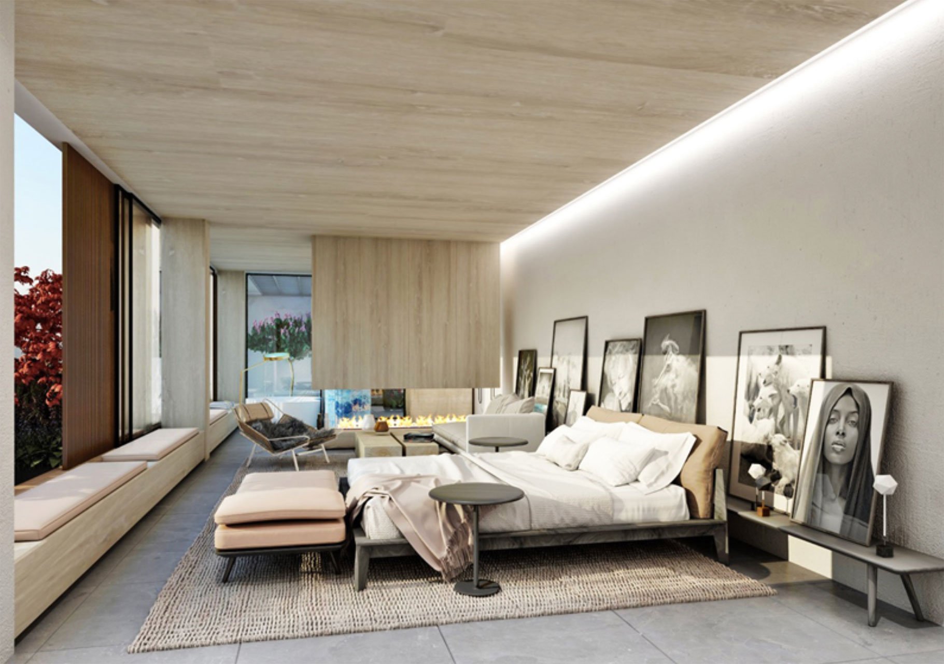


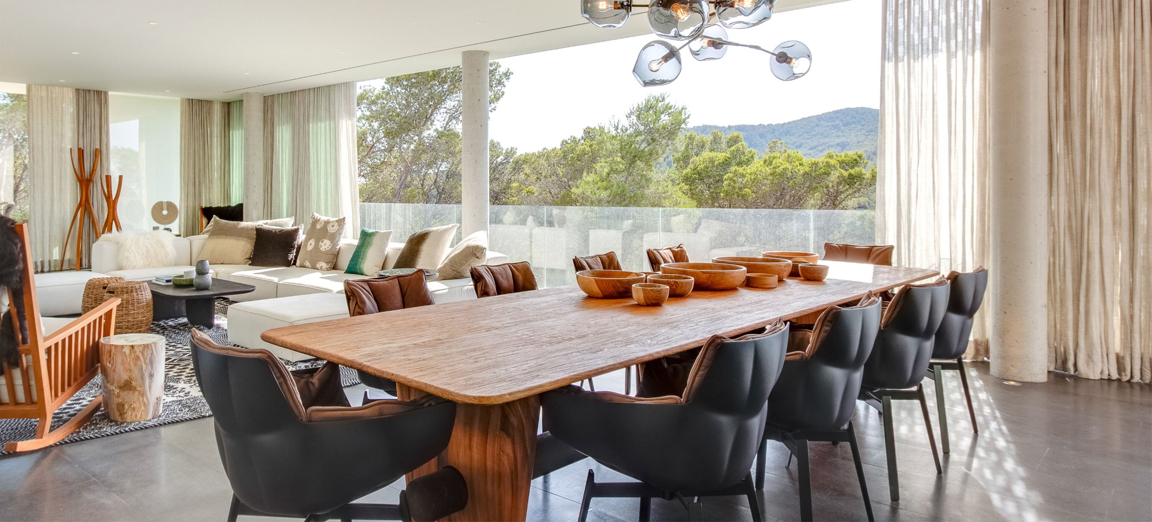
Villa Mana
CANGGU, BALI
INDONESIA
The six-bedroom 1,500 M2 home was designed for three close families from Hong Kong to have a family holiday retreat where they could have room to run as a departure from urban Hong Kong, close to restaurants, beaches and surf. The house has continued to serve that function for close to fifteen years and is a much sought-after holiday rental and event space.



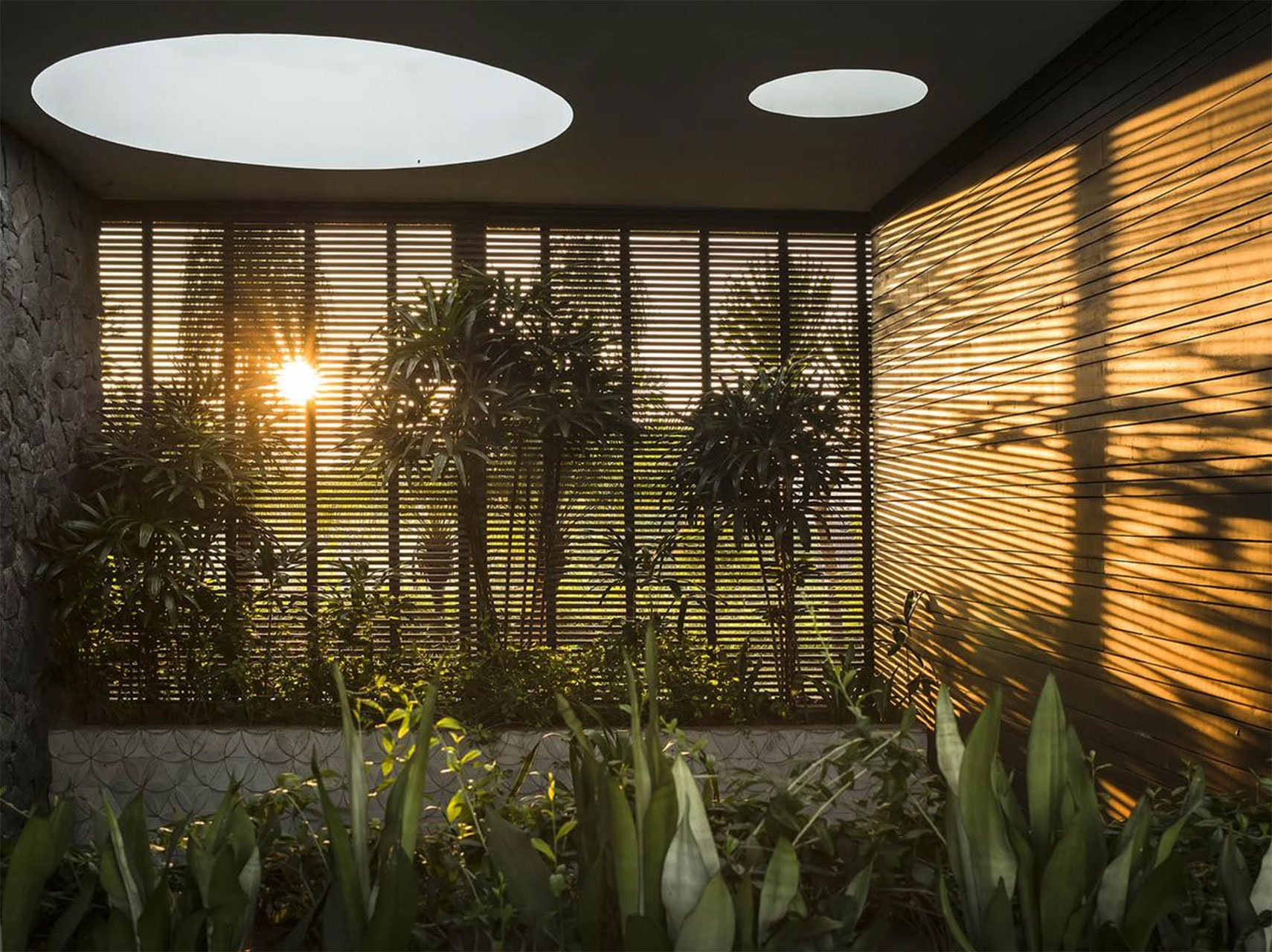


Cow+Cactus
PADANG PADANG, BALI
INDONESIA
A preliminary scheme for my family, set on land we own overlooking Uluwatu and Padang Padang beaches. The project was a study in low-cost prefabricated construction where little or no site prep or earthworks were required. The idea was to build five basic cabins for holiday rentals as a passive income and as a place we could stay on the weekend as an escape from Ubud. Even though the scheme was never built, its design lead the way to a series of prefabricated, low-cost designs we have done since.
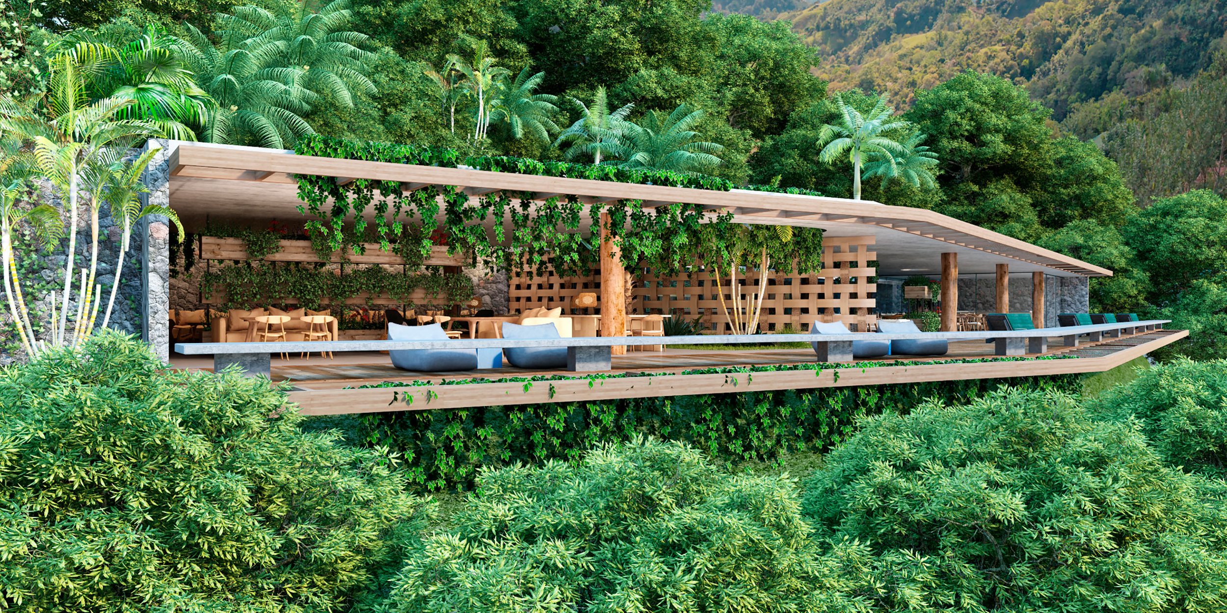
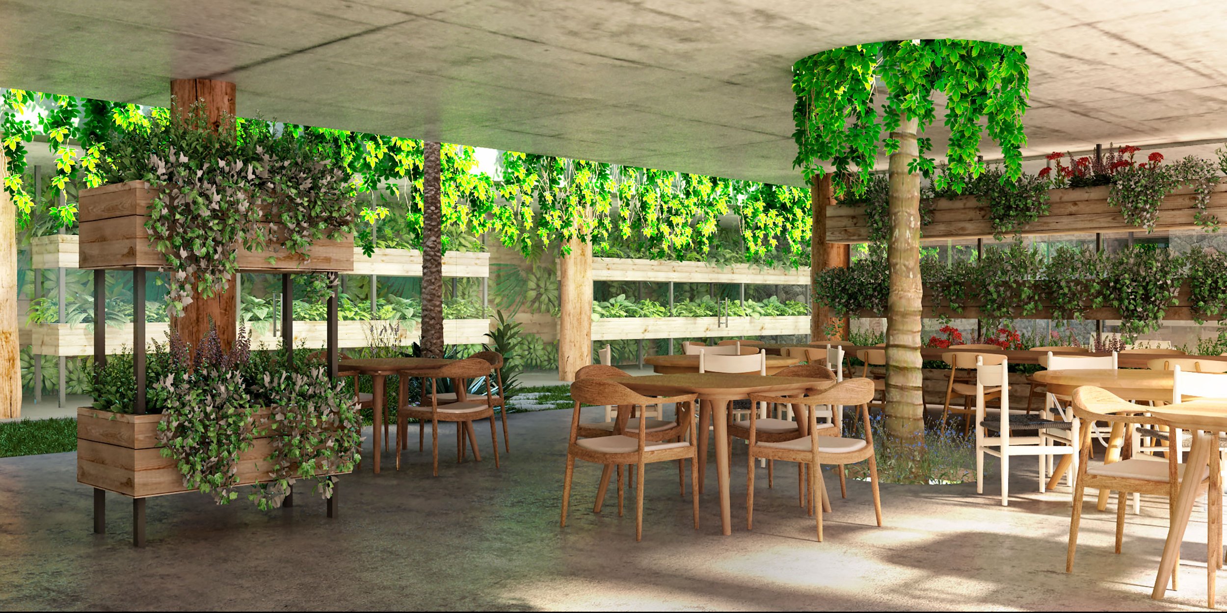
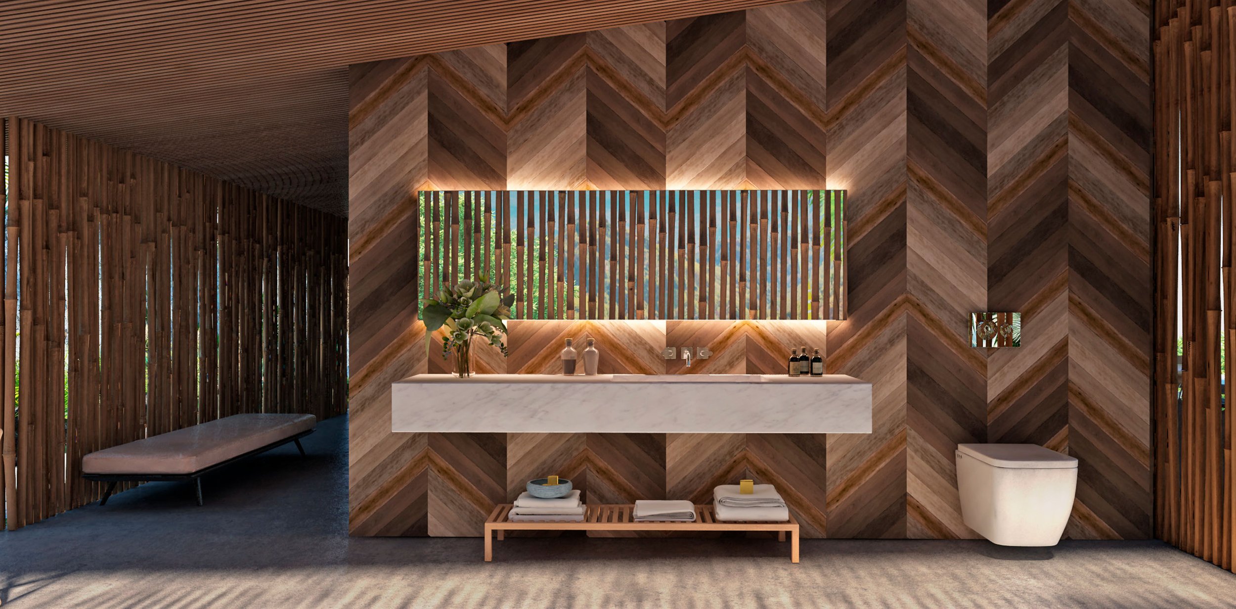

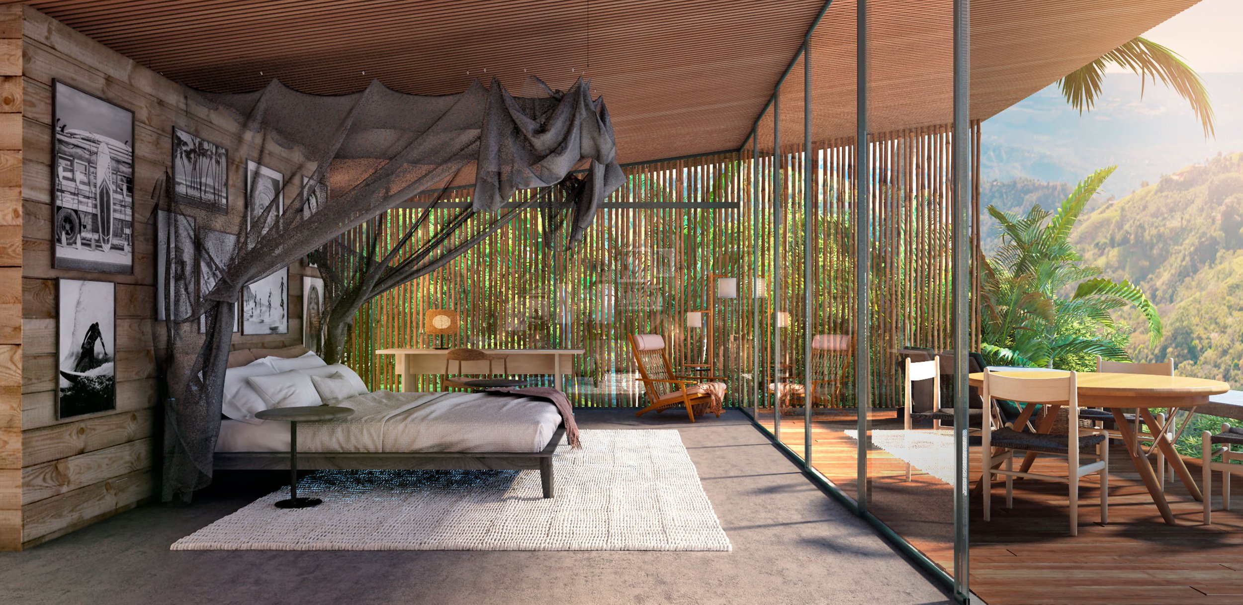
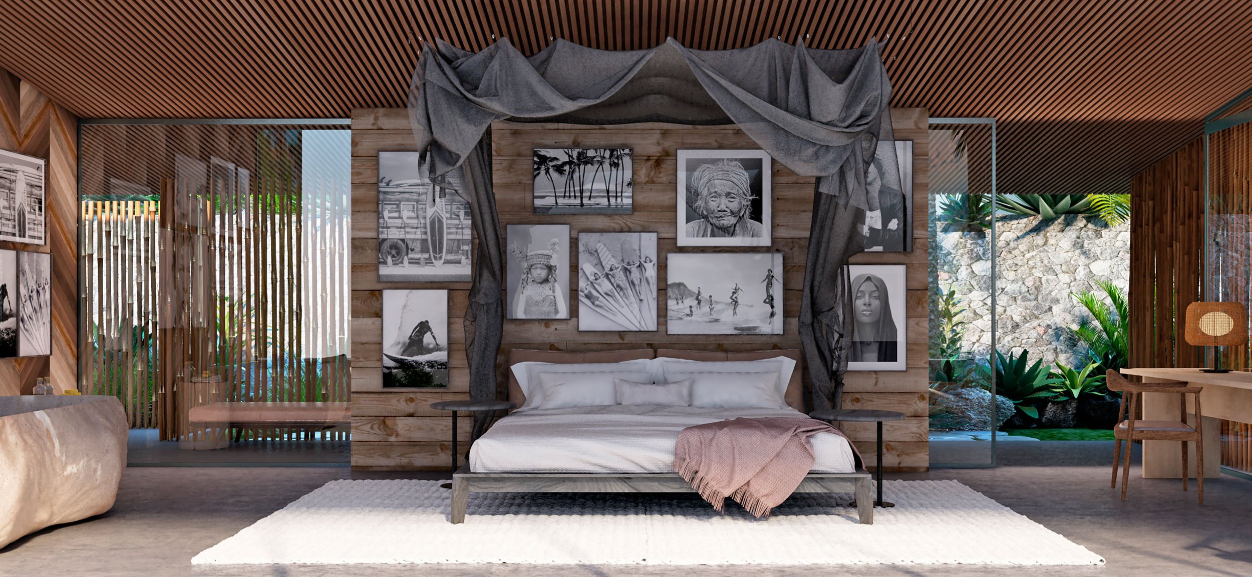
The Little Villa
CANGGU, BALI
INDONESIA
The first house was designed and built when I moved to Bali. A small site with wonderful rice paddy views open to cross-ventilation sea breezes. Here we built a main infinity-edge pool with views that ran through the house linking to another larger pool at the entrance. The building is an open warehouse with internal gardens, skylights, and an indoor waterfall. The bedrooms are accessed by bridges over the pool. 





Spirit of Nomad
SANTA TERESA
COSTA RICA
Located in Santa Teresa—an idyllic, sleepy, chic little surf village on the Pacific coast of Costa Rica. We were asked to imagine a private, off-grid, sustainable residential community for wealthy digital nomads. Here we designed 10 different styles of houses for the 22 plots along with a yoga retreat, spa, helipad, café, restaurant, extensive food forest and organic gardens.The client, a hotelier from Switzerland, managed to sell the land with our masterplan concept. He tripled his investment.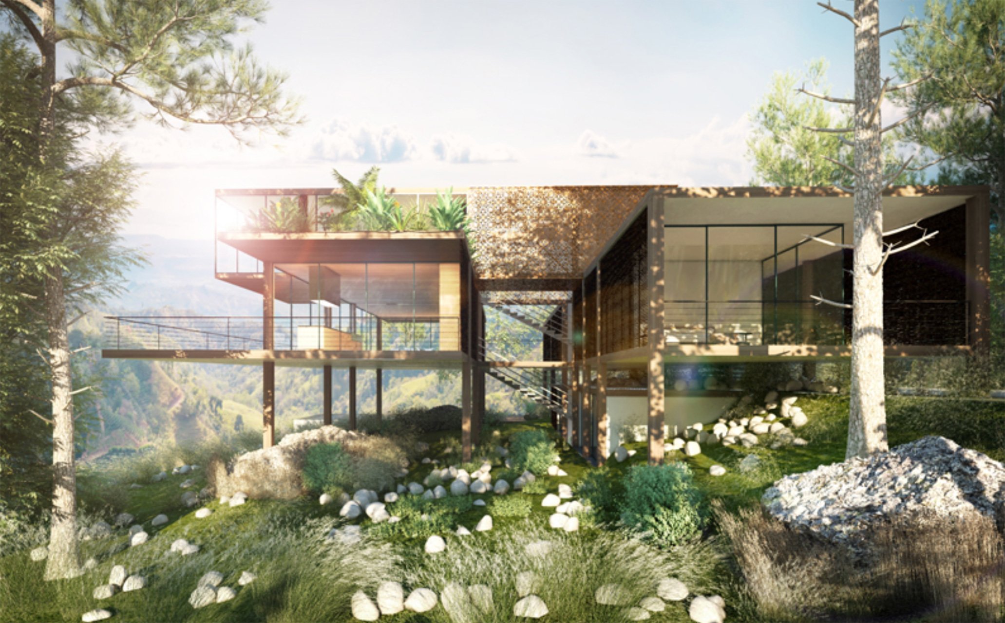



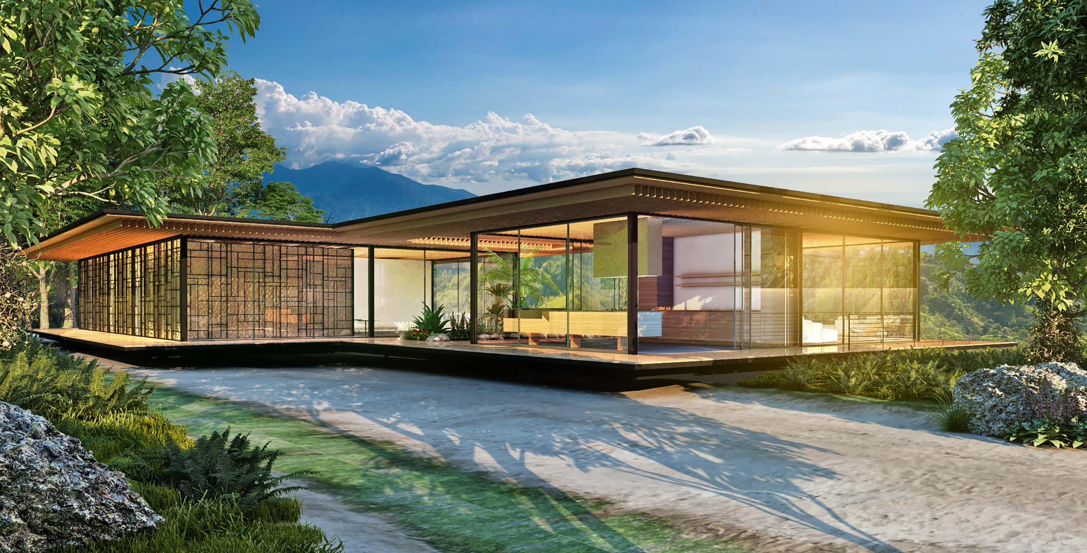
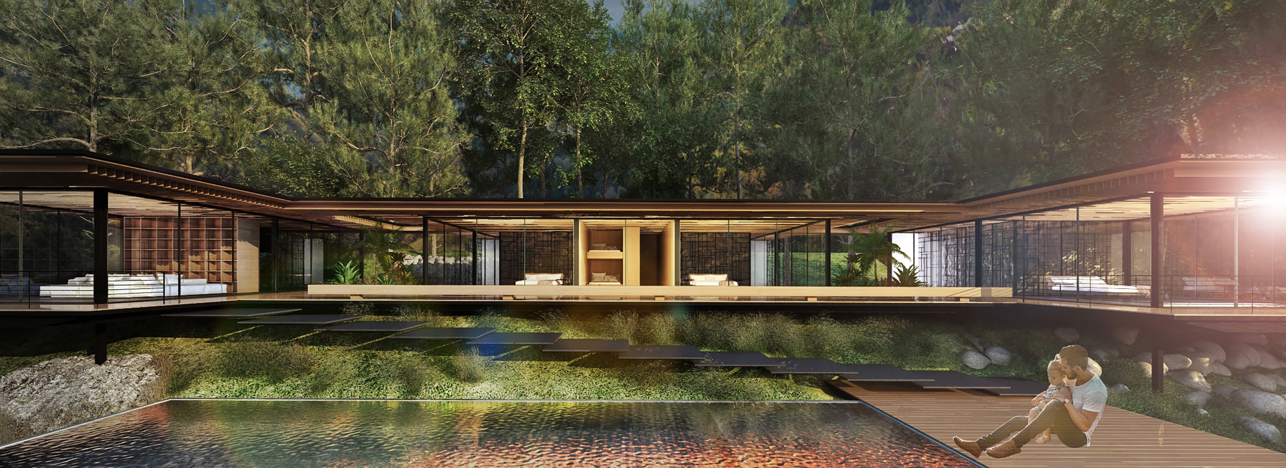



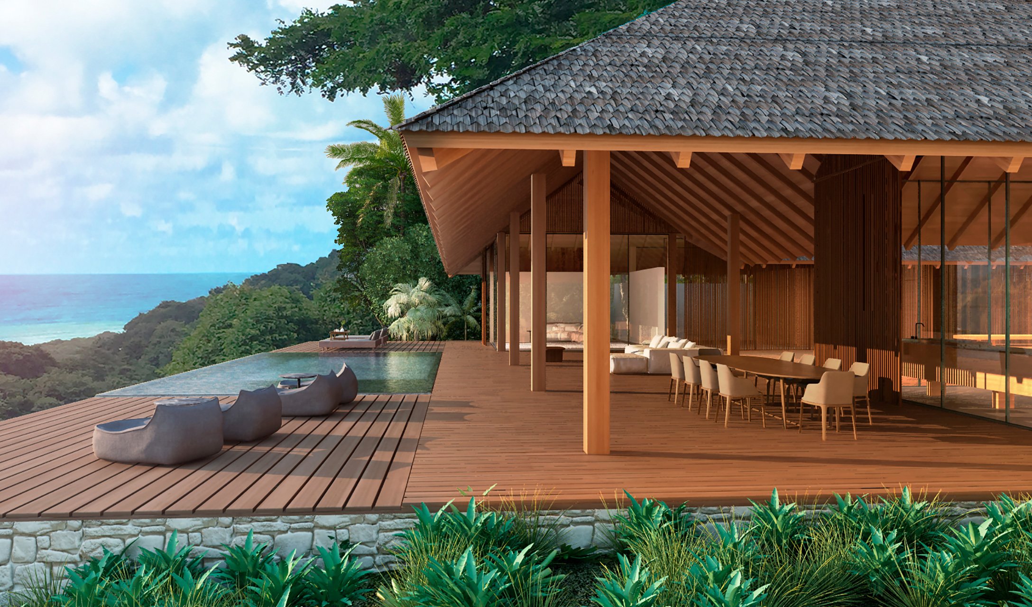
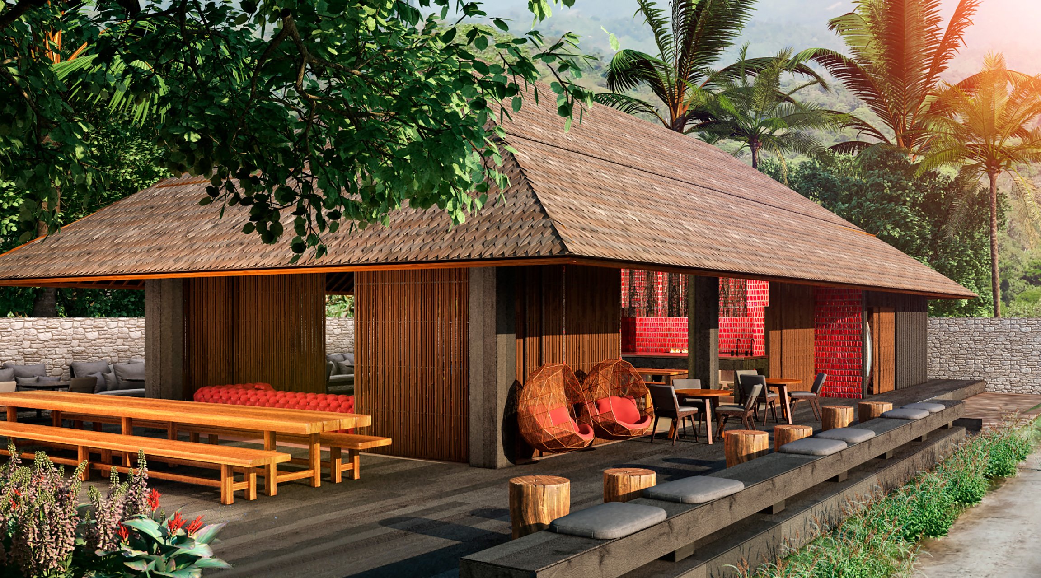
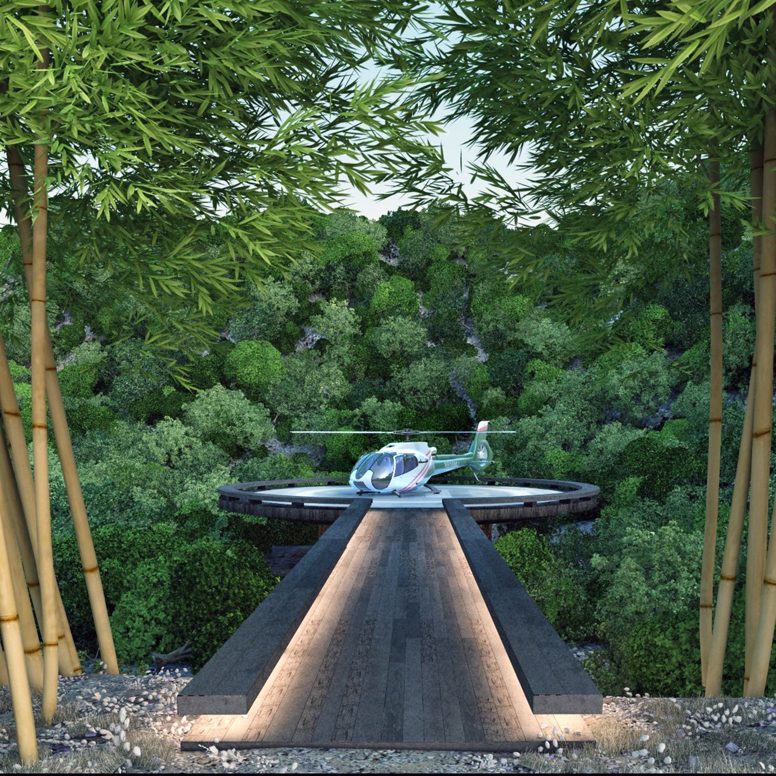

House M
CANGGU, BALI
INDONESIA
A scheme for a house located 400 meters from the ocean in a fairly dense residential neighborhood area. We chose to raise the pitched roof as a wind sail funneling sea breezes down into the building beneath. Under this pitched roof, we added a floor of rooftop entertaining with full beach views allowing the owner to check the surf throughout the day.

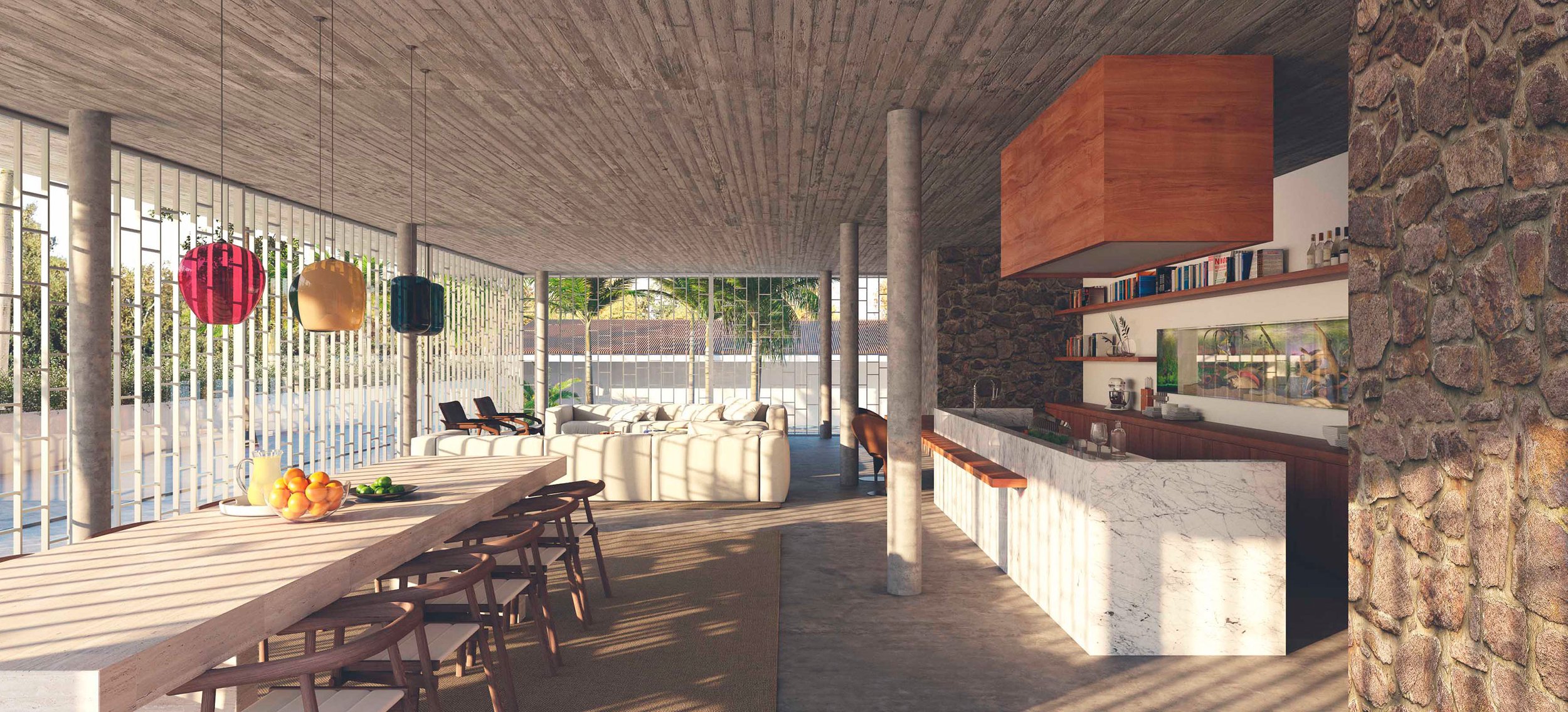
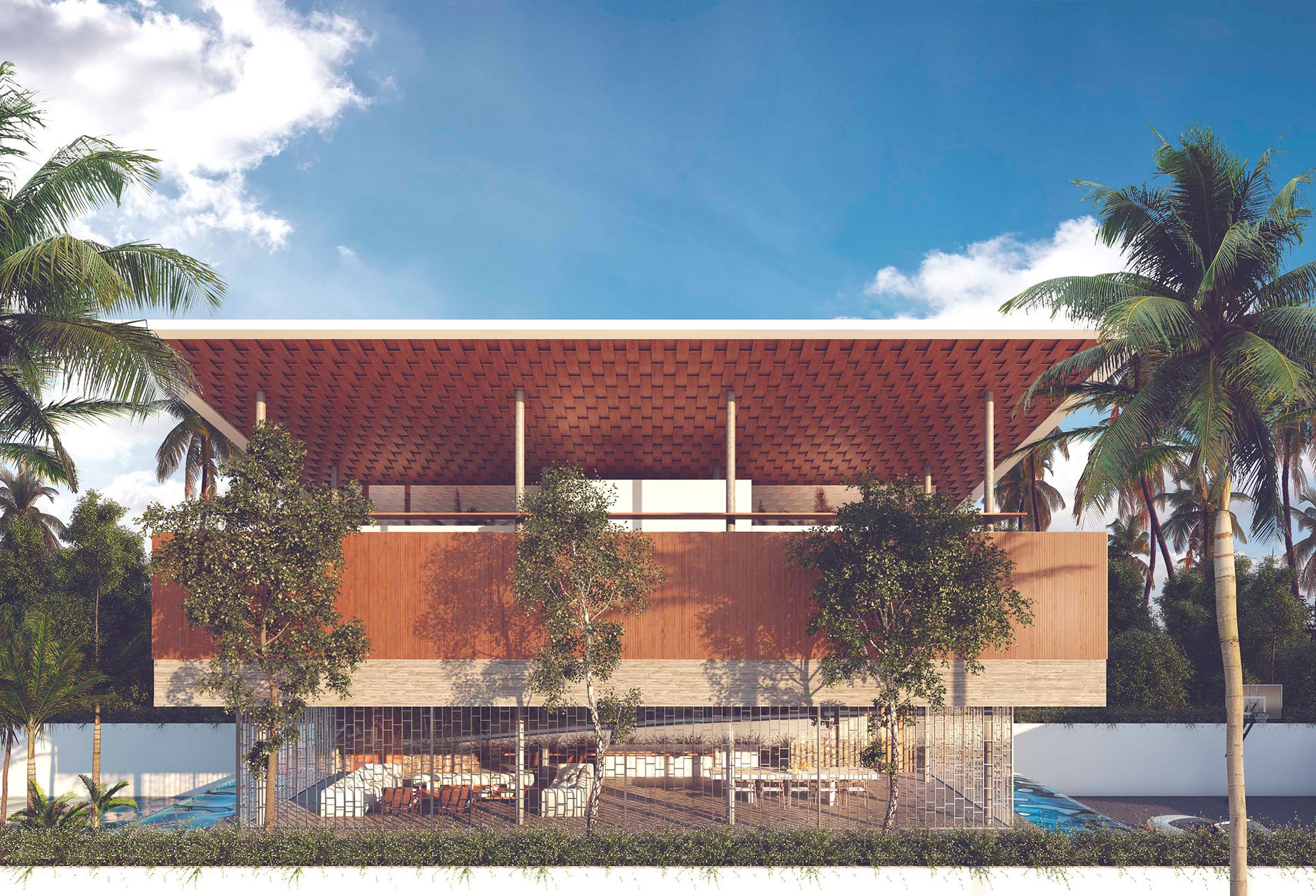

Casa Buscastell
IBIZA, BALEARIC ISLANDS
SPAIN
A concept designed for the renovation of a 350-year-old Finca—old farmhouse buildings, livestock sheds and roughly four hectares of 200-year-old olive trees. As the buildings were protected with tight building codes, the program was for renovation and opening up internal spaces where possible, but keeping as many original features and being as authentic as possible. We proposed a feature pool utilizing the original farmland stone walls with a large yoga entertaining pavilion made from found wood scattered around the property to create shade from the intense summer months.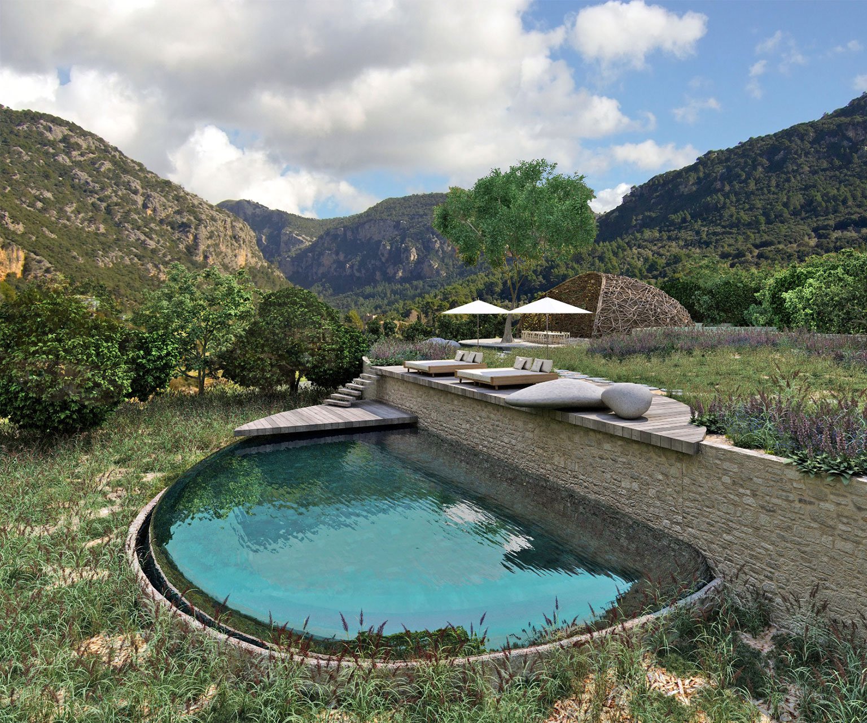

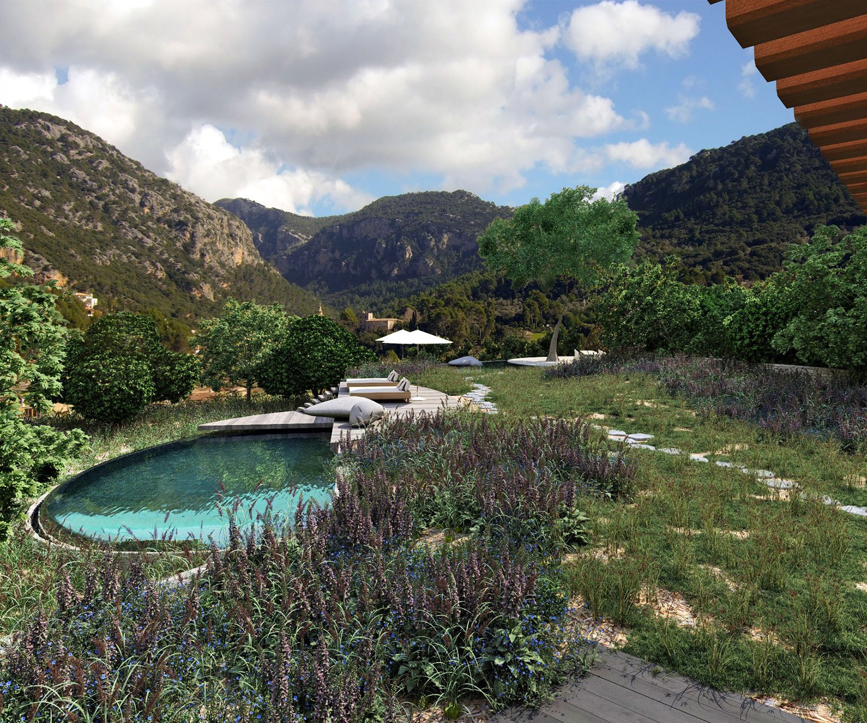
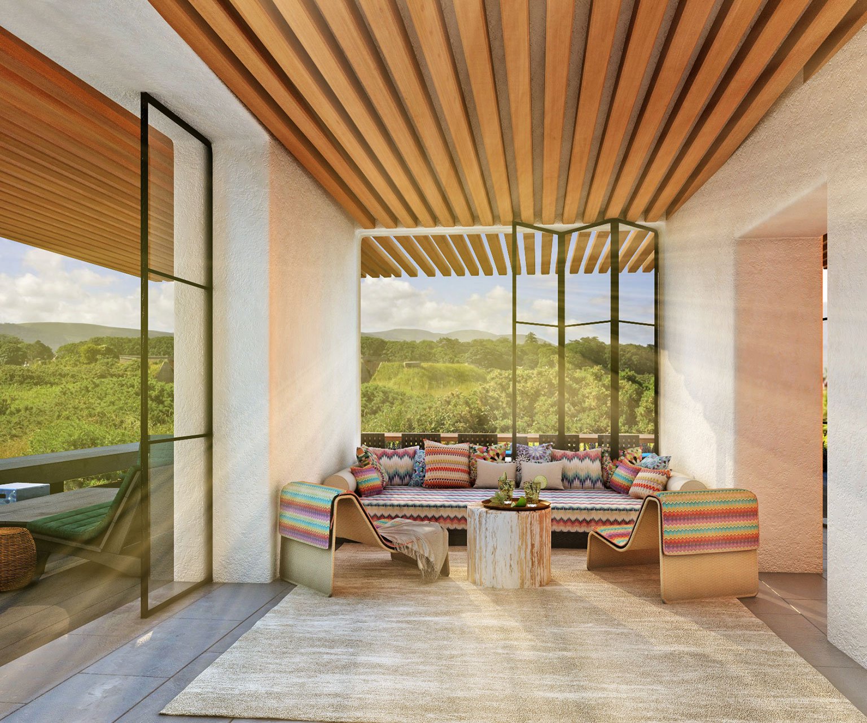
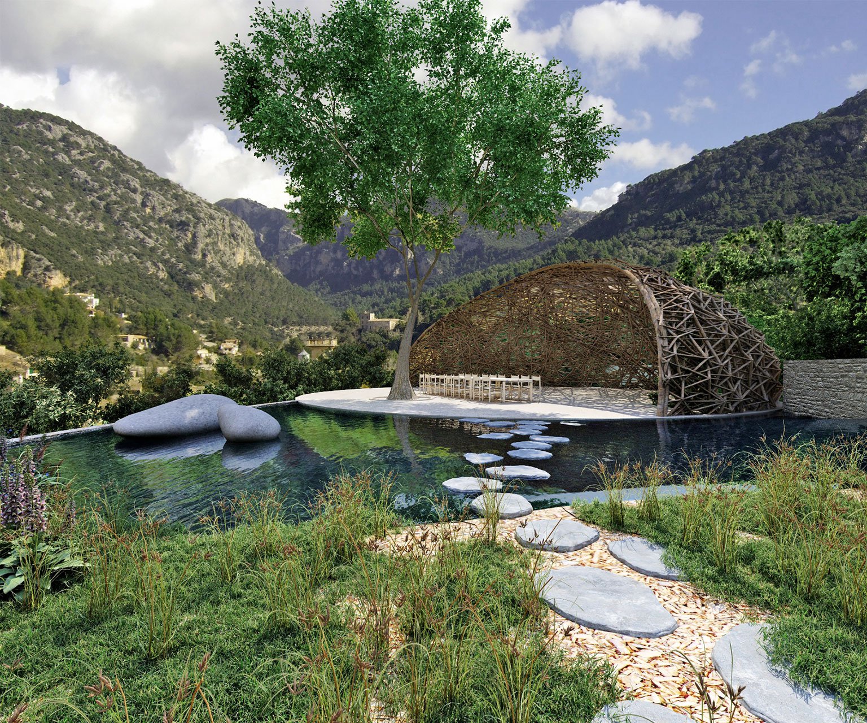

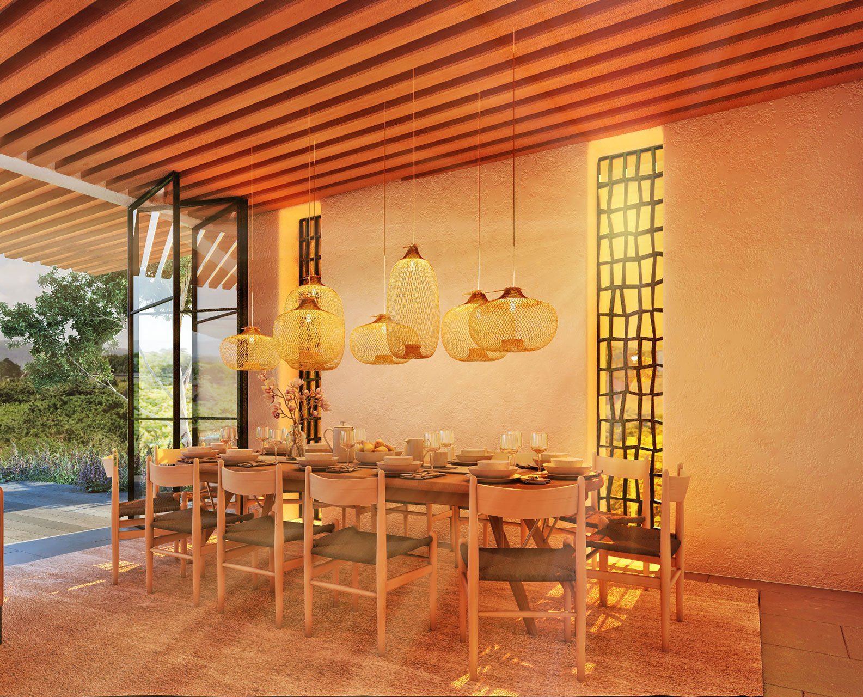
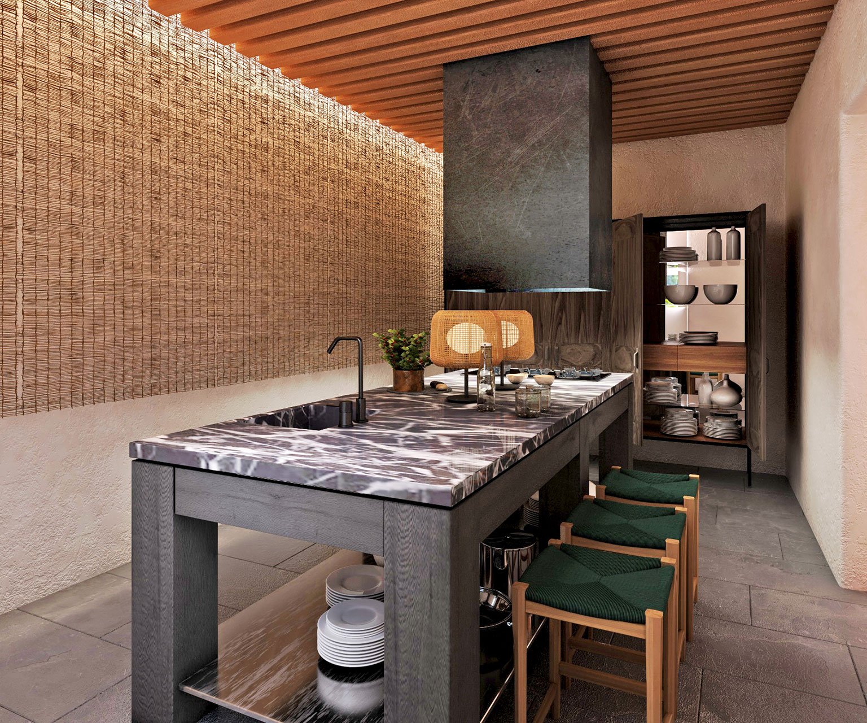
Freds
PERERENAN, BALI
INDONESIA
A concept for 12 apartments with a basement bar, speakeasy, co-working space, meeting rooms, gym and yoga shala.Behind the apartment building, we designed the back of the property from the road overlooking a small stream; revealing a hidden courtyard with a pool, gardens, and a three-bedroom house for Fred and his family.We were just about to break ground when the pandemic hit stalling most of the building industry here in Bali. We are looking forward to starting this project in whatever capacity it will eventuate in the coming months.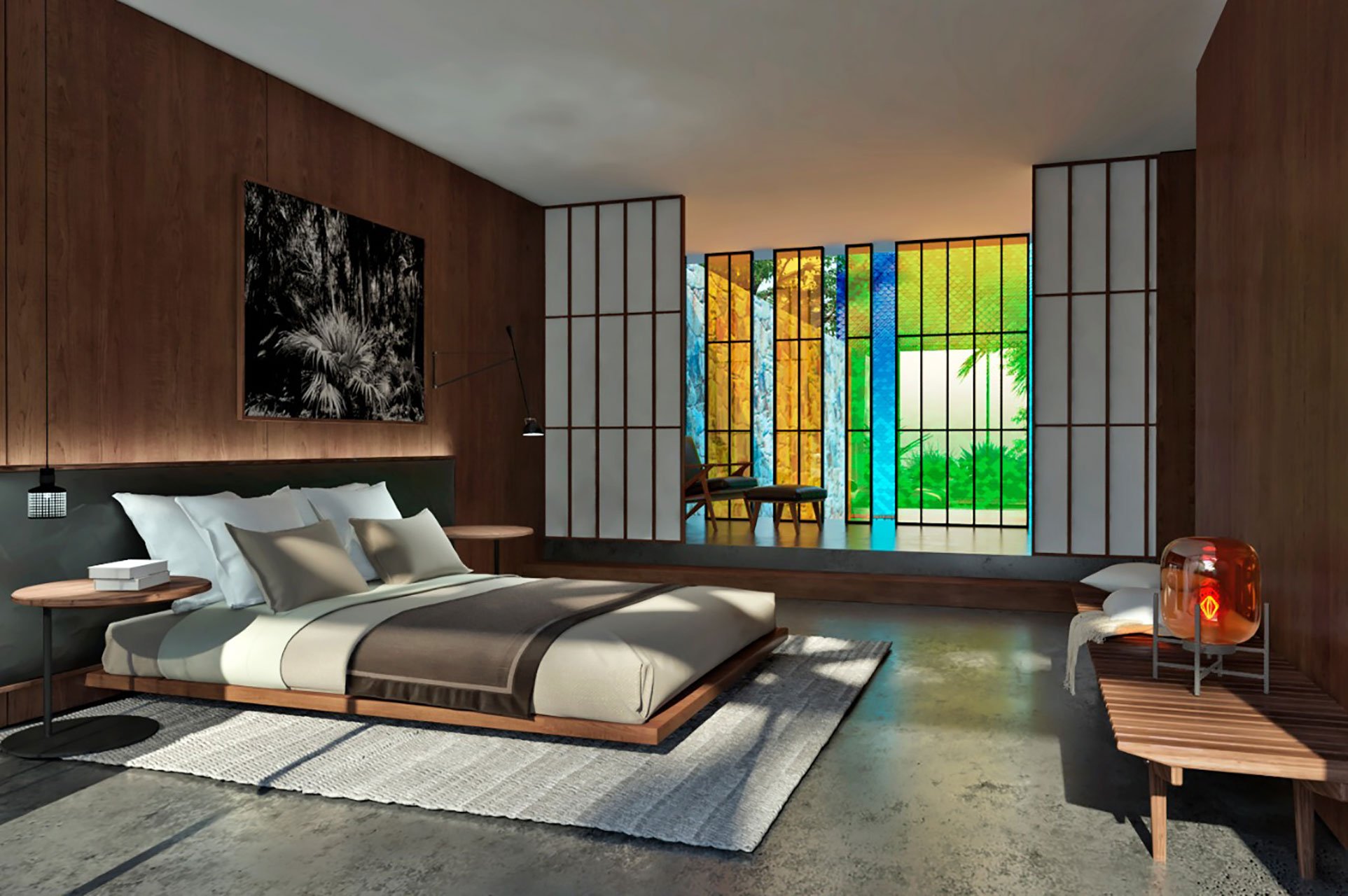






House N
SEMINYAK, BALI
INDONESIA
A Bali residence for an American couple who had plans to spend their time between Bali and the US. As with so many projects here in Asia the pandemic came and plans were put temporarily on hold.






